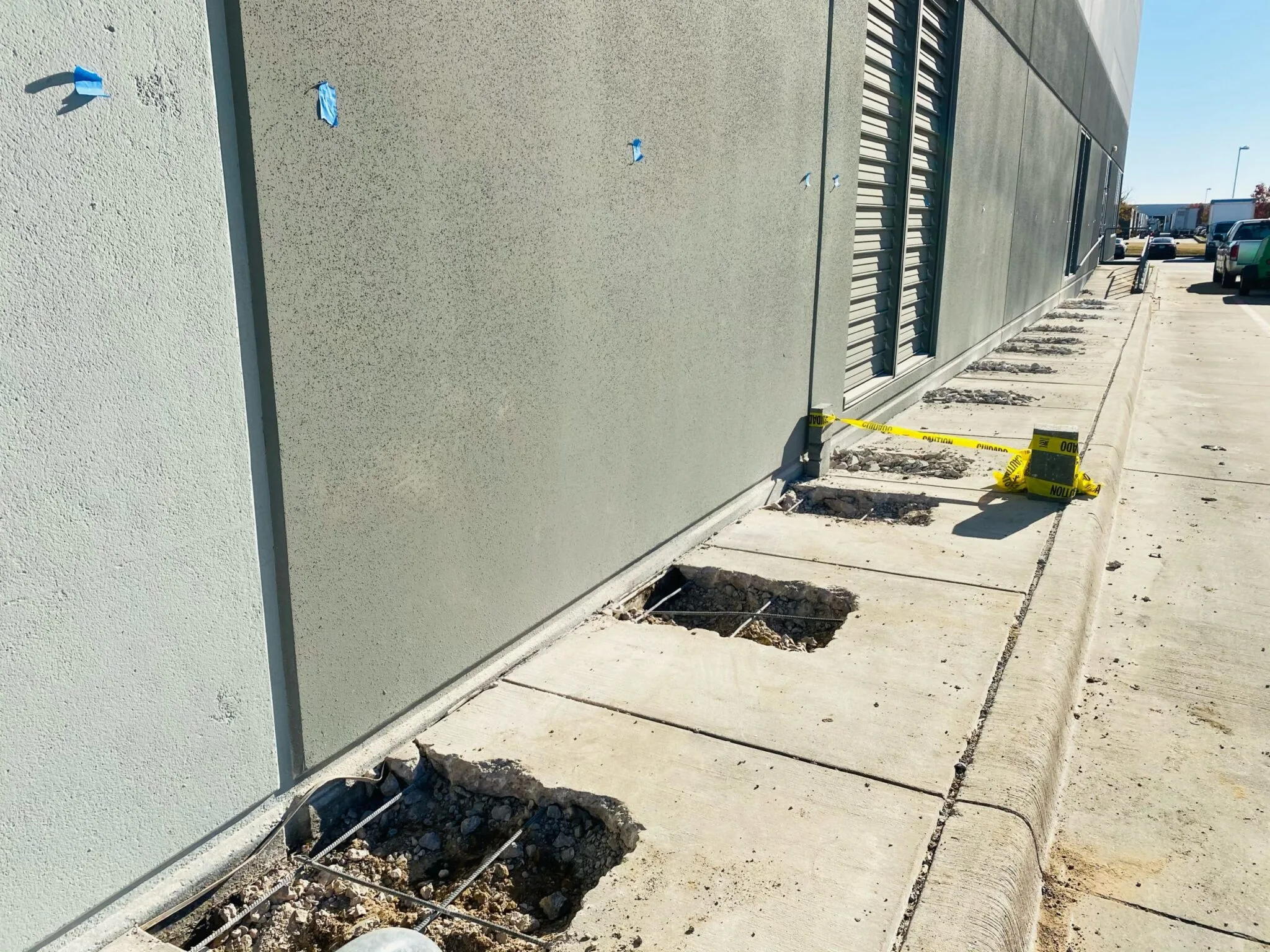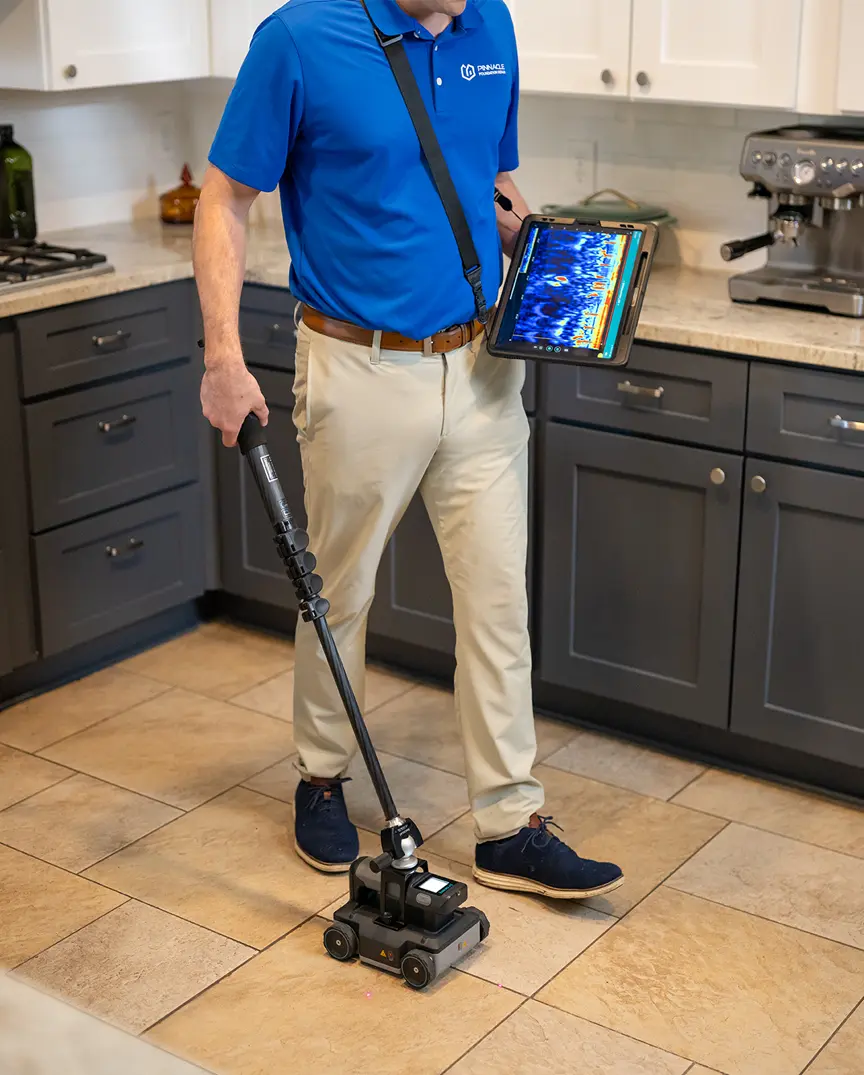Industrial Tiltwall Foundation Failure
- Home
- Case Studie
- Industrial Tiltwall Foundation Failure
Contact Us
If you have any query about our service please contact with us

Problem
A commercial property management company noticed a separation between tilt wall panels, and the leave out tied into the panel was sloping toward the exterior wall in this area. After doing a comprehensive assessment, it was determined that a section of the tilt wall had sunk 2″. This part of Dallas doesn’t have any trace of bedrock for at least the first 50′ deep from grade level, and the builder piers are often only 20-25′ deep. It is not common in this area for the weight of these panels to cause the builder’s piers to sink further unless the piers are in rock.
Solution
Installed 82 steel piers under the affected area and disable 23 of the existing builder piers currently tied into the foundation to lift the structure back near its original position. Once the building has been lifted in place, we shim the gap we create between the builder piers and the foundation and shim our piers.
Outcome
After breaking through the concrete to create temporary access to excavate below the foundation, we did our first test pier, and we went 52′ deep. The rest of the piers averaged about the same plus or minus a couple of feet, but this validated our suspicion based on our experience. Once all of the piers were driven and supporting the wall, we then disabled all of the builder piers to enable us to raise the building. The weight of the building required 20-ton hydraulic jacks to lift the building, and we were able to get all of the lift necessary. After shimming the piers with our 1/4″ steel spacers, we then tamped the dirt back in the holes, patched the concrete, and power washed the sidewalks and parking lot. The entire project took 11 days from start to finish.

Schedule a FREE foundation evaluation
Don t wait till the cracks in the walls or the sticking doors become worse. Let us inspect your foundation free of charge, determine the cause of your problems and, if you have a foundation issue, give you a fair estimate. 1 out of 3 evaluations we conduct reveal no foundation issues
or call this number
