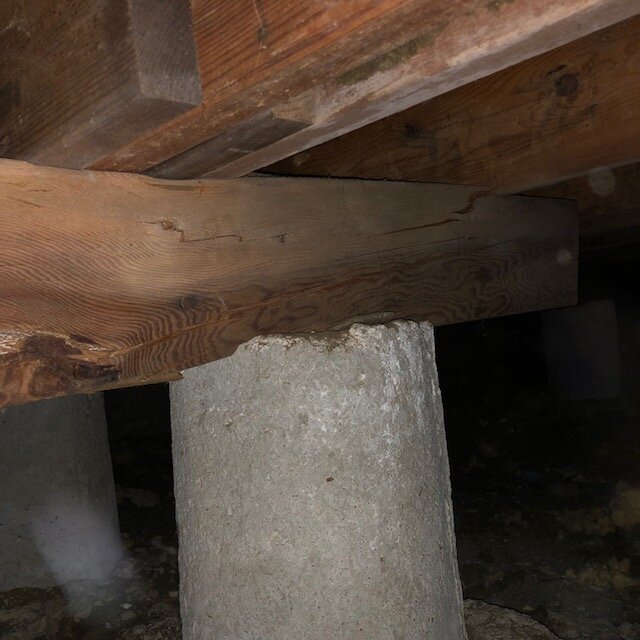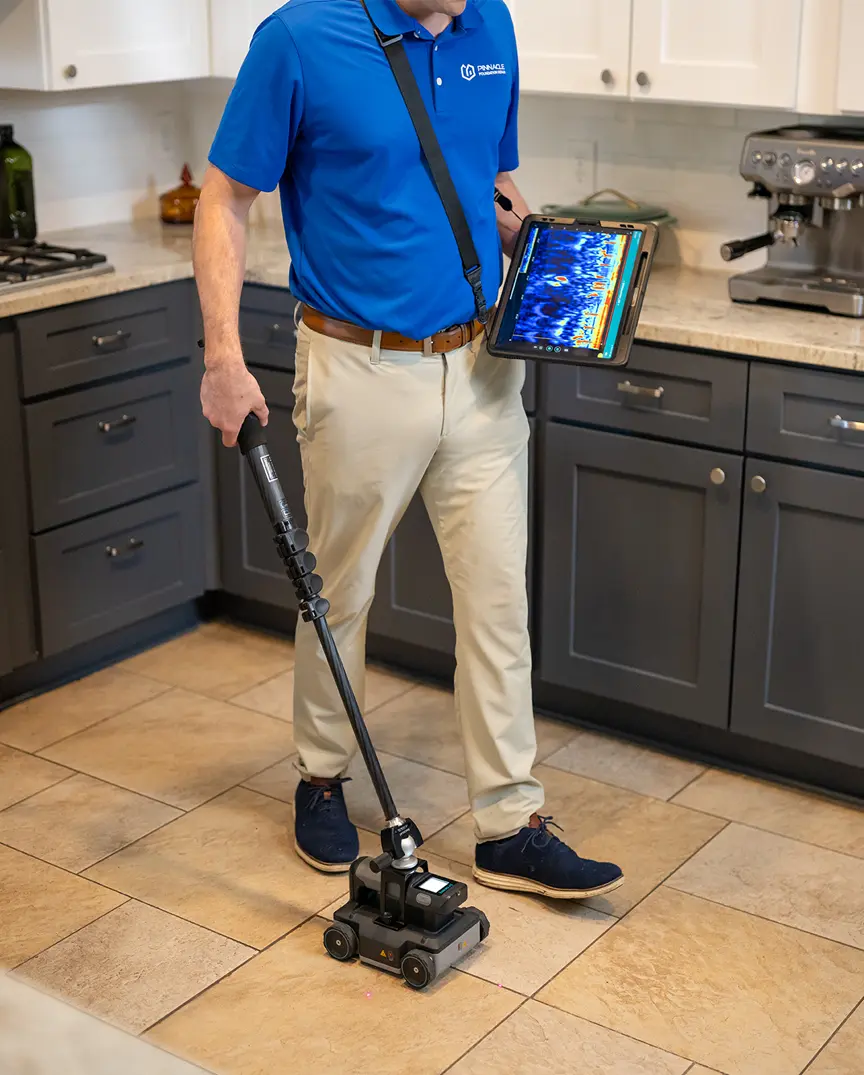Engineer Improperly Diagnosed Pier and Beam Foundation
- Home
- Case Studie
- Engineer Improperly Diagnosed Pier and Beam Foundation
Contact Us
If you have any query about our service please contact with us

Problem
The homeowner was experiencing dips and humps in their flooring, sticking doors, cracking sheeting, rotating brick walls, obvious sloping, and they hired a structural engineer to come out to determine a solution. After the homeowner emailed us the engineer report, we wanted to conduct our own evaluation to verify the engineer’s findings, and we identified quite the contrary. First off, they did not call out any of the crushed beams that we identified after going under the crawlspace to check the condition of the lumber, and it was very clear that the existing beams were inadequately sized for a 2.5 story brick home. In addition, the perimeter grade beam is only 6″ deep, and roots from the mature trees around the entire home have grown under the foundation, causing the soil to consolidate and the foundation to settle. The builder had installed insulation underneath the subfloor which can cause major issues if exposed to humidity. The insulation holds moisture and several sections of floor joist were rotten, and no longer has a load-bearing capacity.
Solution
Replace all of the doubled 2×6 beams supporting the understructure with quadrupled pressure-treated 2×10 beams on existing piers totaling 405 linear feet, and cut 4″ off of existing piers to fit larger beams, install 225 linear feet of the floor joist to reinforce support to the subfloor, and install 50 steel piers around perimeter grade beam to raise perimeter foundation up to 3.1″ at the lowermost section. Shore fireplace to ensure it doesn’t shift during pier installation, and remove insulation from between floor joists before sistering reinforcements.
Outcome
Steel piers went 22′ deep around the perimeter, and we identified a previous company that installed drilled piers at some point previously. Since the drilled piers would be not great than 12′ deep, they had clearly failed, and we ended up disabling them. The lumber replacement was very time extensive due to the size of the new beams, and the piers that we had to cut 4″ off of to fit the new supports. We were able to raise the lowermost section of the foundation just over 2″ due to the homeowner not wanting to have to adjust the front door, and the broken brick ties not preventing improvement in the cracks in the exterior wall. The house is now within 1″ over a 60′ span, well within tolerance, and the humps and dips in the floor are gone. The homeowner now just needs to have a brick mason repair the areas of broken brick where the brick ties are and have some minor sheetrock repairs made before having the walls repainted. The entire repair took 17 days to complete.

Schedule a FREE foundation evaluation
Don t wait till the cracks in the walls or the sticking doors become worse. Let us inspect your foundation free of charge, determine the cause of your problems and, if you have a foundation issue, give you a fair estimate. 1 out of 3 evaluations we conduct reveal no foundation issues
or call this number
