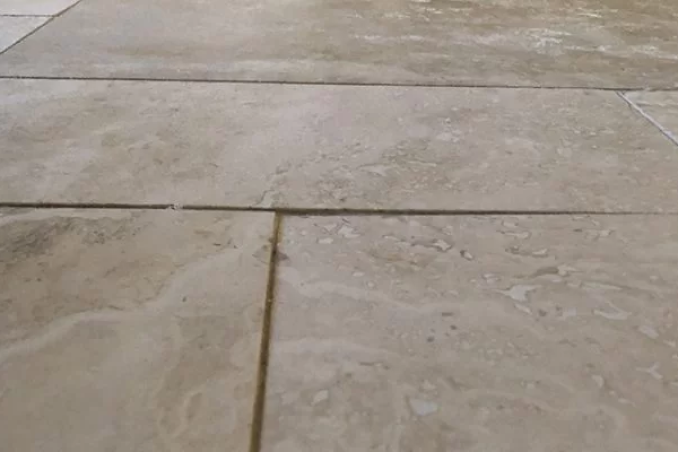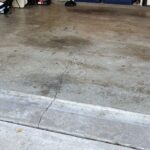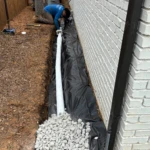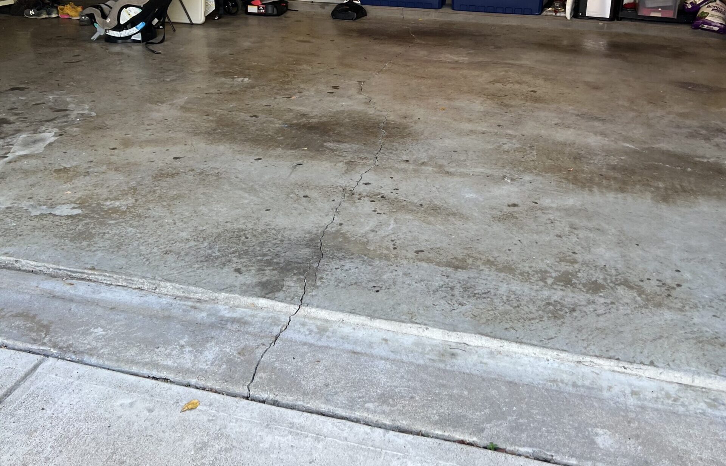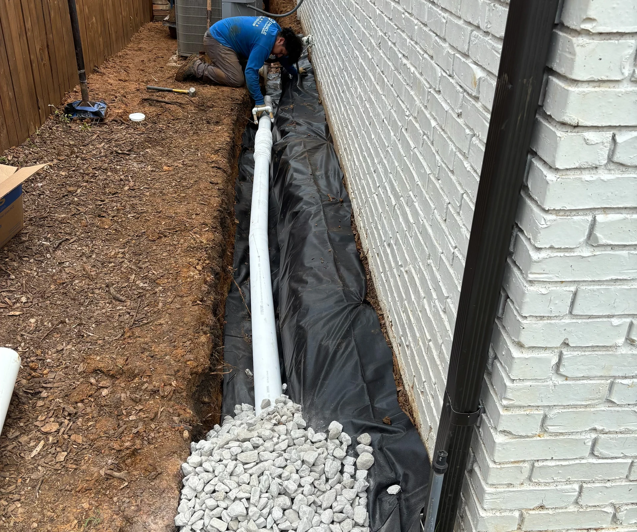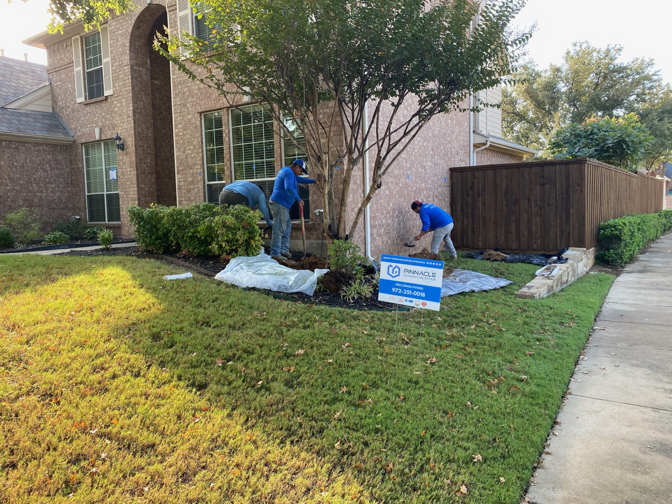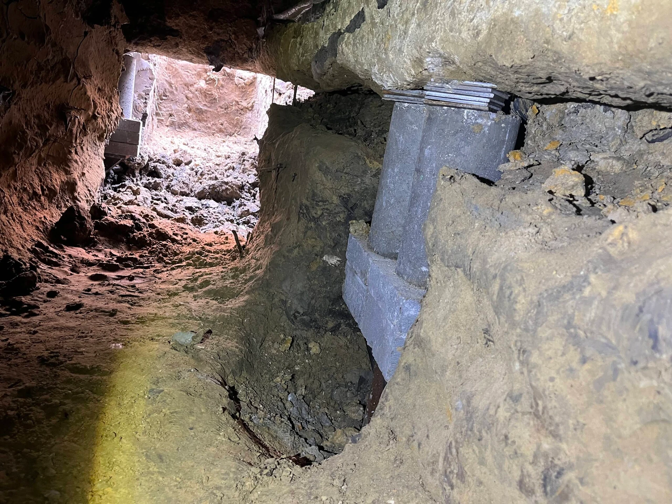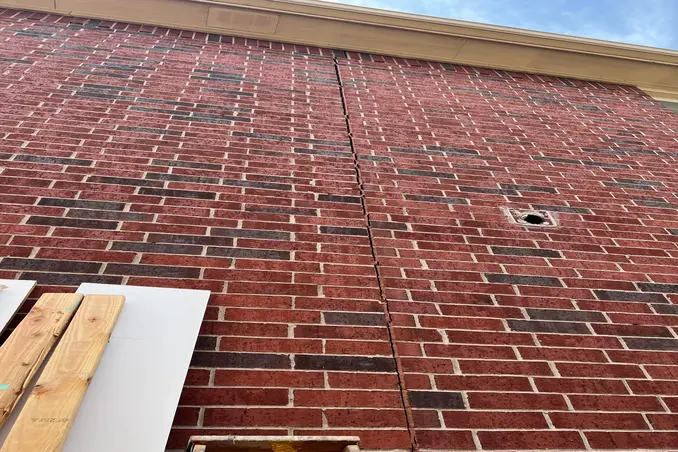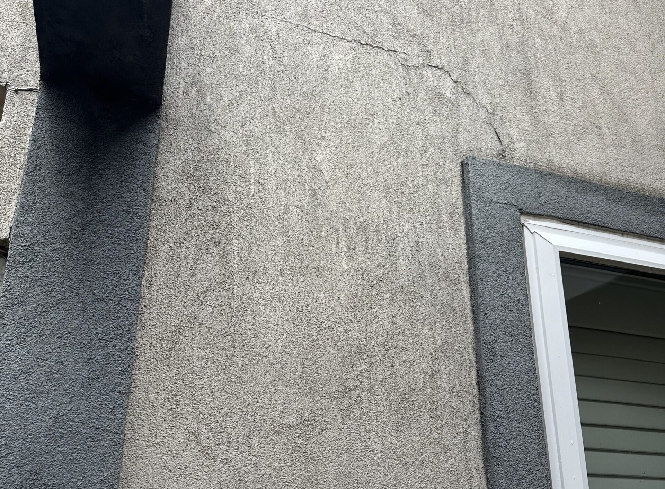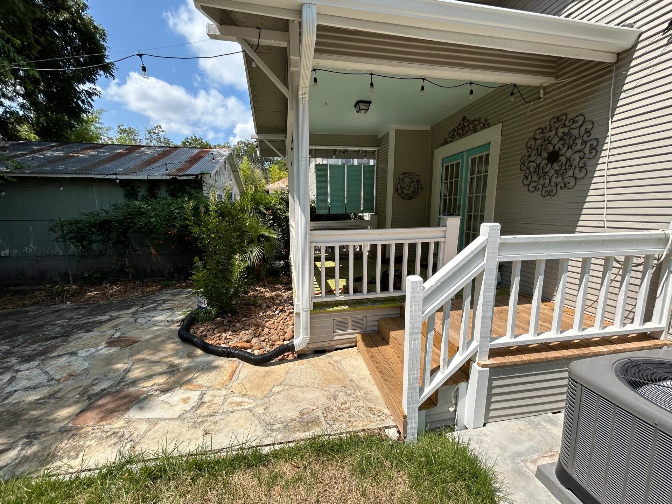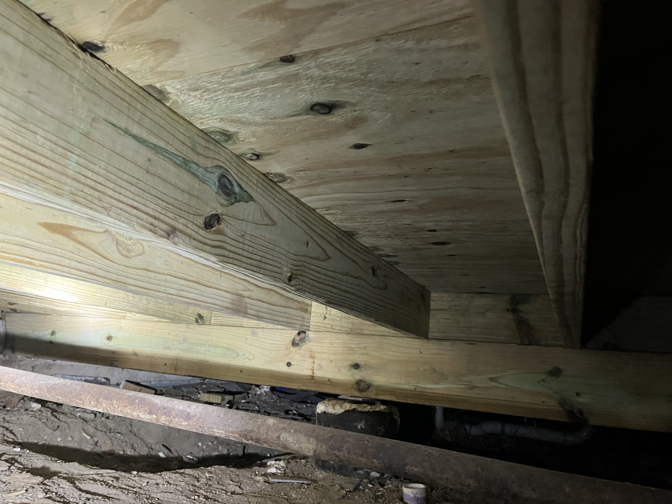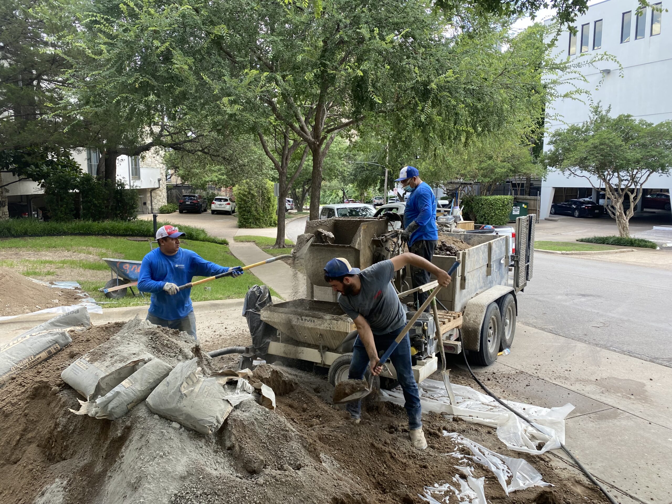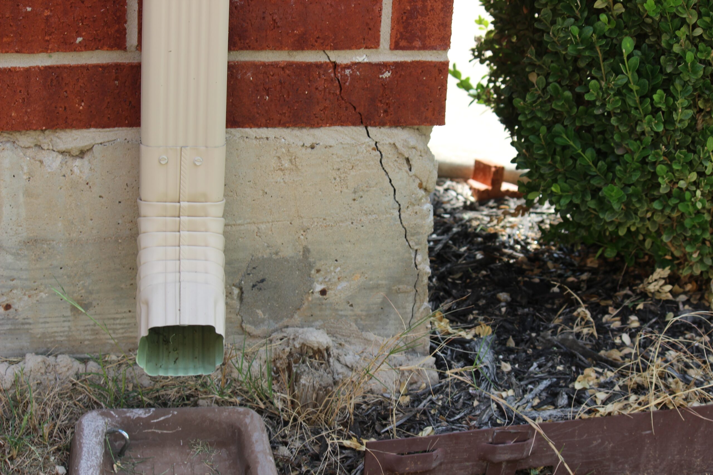Has your home developed a concerning tilt or uneven floors? These could be signs of foundation settlement – a problem that occurs when the soil beneath your home compresses or shifts, causing the foundation to sink or settle unevenly. This can leave you feeling uneasy about your home’s safety and value.
House leveling goes beyond simply lifting your home. It’s a restoration process that corrects foundation settlement, returning your home to a stable and level position. This not only prevents further structural issues like cracks in walls, but also offers a renewed sense of security for your family.
Why do foundations settle?
All homes are built on a foundation to provide support and offer protection against water and soil vapor which is moisture that travels through the soil as a gas. However, as time goes on, a home’s structure can start to sink, crack, heave, or settle for various reasons – some natural, some man-made.
Poor soil conditions, like erosion or uneven compaction, can cause the ground beneath your home to shift. Improper drainage can also lead to foundation problems, as excess water can soften the soil and cause it to lose its supportive capacity. Additionally, uneven weight distribution throughout the house can put stress on certain foundation points, leading to settlement. Sometimes, faulty original foundations or shoddy construction techniques can also lead to foundation settling, which requires house leveling to fix.
The type of foundation your home has can also play a role in how it settles. Slab foundations, common in many modern homes, are large concrete slabs poured directly on the ground. They can be susceptible to cracking and uneven settling. Pier and beam foundations, supported by posts driven into the ground, can become unstable if the piers themselves shift or weaken.
The most common warning signs of a deteriorating home foundation
Now that you understand why foundations can settle over time, here are some warning signs to watch out for that might indicate the need for house-leveling services:
Exterior Warning Signs
Misplaced Moldings: If trim around windows or doors begins to separate from the wall, it could indicate foundation movement.
Leaning Walls: Are your walls leaning inward or outward? This can be a serious sign of foundation problems.
Gaps Around Openings: Cracks or separations developing around your garage door, windows, or exterior walls can indicate foundation movement.
Cracked Bricks: Vertical cracks in brickwork, particularly those that widen at the top, can be a sign of foundation issues.
Broken or Cracked Foundation: Visible cracks in the foundation itself are a clear warning sign and should be addressed immediately.
Interior Warning Signs
Cracked Drywall: Hairline cracks in drywall can be normal, but large or diagonal cracks, especially those around windows, doors, or corners, can indicate foundation settlement.
Cracks in the Floor: Similar to drywall, small cracks in the floor may not be a cause for concern. However, larger cracks that are over 1/4-inch or those that run continuously across the floor can be signs of foundation problems.
Uneven Floors: Do your floors feel bouncy or uneven when you walk on them? This can be a sign of foundation settlement and should be evaluated by a professional.
Misaligned Doors and Windows: Doors and windows that stick, become difficult to close, or develop gaps around the frame can indicate foundation movement.
If you notice any of these warning signs, get in touch with a local and trusted professional foundation repair company (like Pinnacle Foundation Repair) for a thorough inspection to see if your home needs to be leveled.
Foundation Leveling Methods
You’ve spotted some warning signs of foundation issues, reached out to the pros, and now you’re tasked with choosing a repair method. While the experts at Pinnacle Foundation Repair will be with you every step of the way, making sure you only undergo necessary repairs in the most hassle-free manner possible, it’s still good to understand the processes and methods we use and their pros and cons.
Leveling Methods for Slab Foundations:
Slab foundations consist of a thick concrete slab poured directly on the ground. While generally reliable, they can be susceptible to water damage and cracking. Slab foundation homes are often found in areas with moderate moisture, but not prone to flooding.
For slab foundations, several leveling methods offer effective solutions:
Slab Mud Jacking: This minimally invasive technique involves injecting a mixture of crushed stone and grout beneath the slab to lift and level uneven areas.
Piers Beneath Your Home: In cases of severe settlement or for major foundation repairs, hydraulic jacking may be necessary. Excavating from the exterior of your home and installing piers beneath your foundation can provide long-term stability by lifting the entire house and installing permanent supports. Pinnacle offers a wide range of piers including steel piers, transition piers, drilled piers, bell-bottom piers, helical piers, and concrete pilings.
Leveling Methods for Crawl Space Foundations:
Crawl space foundations, also known as pier and beam foundations, offer a unique approach to home support. Unlike slab foundations that rest directly on the ground, crawl spaces elevate the house a few feet using piers or pillars typically made from treated wood or concrete. These piers then support a network of beams and joists that ultimately hold up the home. Crawl space foundations help to elevate homes a few feet off the ground from the ground to prevent water intrusion, however they can be prone to issues such as moisture, pest damage, and offer weak protection from extreme weather.
Pinnacle’s house leveling methods for crawl space homes aim to reinforce existing support structures:
Pier Extensions: Additional pilings can be installed below existing piers to provide more support.
Shoring and Bracing: Damaged support beams or joists can be strengthened with rods or braces to prevent sagging floors.
Soil Stabilization: Chemical injections can help solidify and stabilize loose soil beneath the foundation.
Don't Wait to Level Up Your Home's Stability
A secure foundation is essential for a safe and comfortable home, and house leveling is a viable solution for restoring stability and peace of mind to your home.
If you suspect foundation problems or think you need your house leveled, don’t hesitate to contact Pinnacle Foundation Repair to see how we can help. We offer FREE consultations and foundation assessments to determine the best course of action for your home. Schedule yours today and reclaim the level your home deserves!

